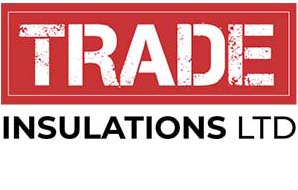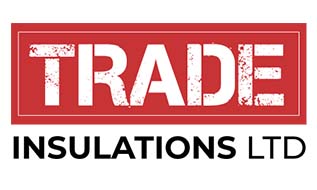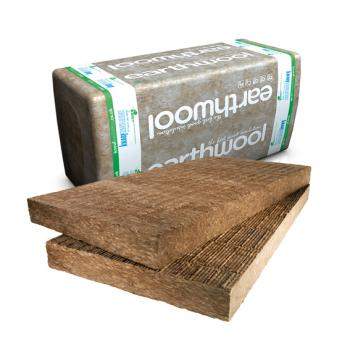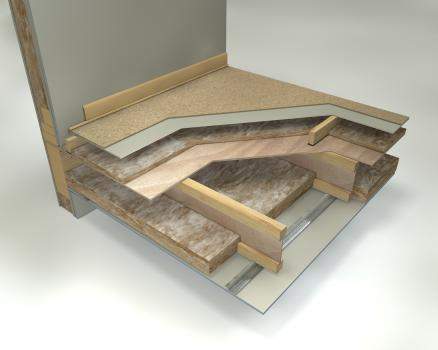Knauf Rocksilk Flexible Slab
Knauf Rocksilk Flexible Slab is an insulation material made up of rock mineral wool, designed to improve the property’s thermal conductivity. This slab is a multi-purpose product and can be used in a variety of wall, floor, and roof applications. The product size is 600mm by 1200mm and is available in a range of thicknesses from 40mm to 140mm. It provides a thermal conductivity of between 0.035W/mK and 0.037W/mK and a water vapour resistivity of 5.00 MNs/g.m. This product can be applied to refurbishments, new builds, and extensions. Although this product can not be used as a soundproofing material it can improve the acoustic quality of the property and reflect noises, sending them back to the source.
This product is extremely durable and when installed correctly this product should have a lifespan that is just as long as the buildings. It is odourless, rot proof, non-hygroscopic, does not sustain vermin and does not encourage the growth of mould, fungi, or bacteria. The Knauf slabs are resistant to dampness and condensation and should not rot even if it is in the affected area.
Showing all 6 results
Knauf Insulation Flexible Slab – 140mm (1200 x 600mm) – 570.24m2 (22 pallets)
Original price was: £9,130.10.£8,115.65Current price is: £8,115.65.Knauf Insulation Flexible Slab – 60mm (1200 x 600mm) – 86.4m2 pallet
Original price was: £576.73.£512.65Current price is: £512.65.Knauf Insulation Flexible Slab – 70mm (1200 x 600mm) – 69.12m2 pallet
Original price was: £535.11.£475.65Current price is: £475.65.Knauf Insulation Flexible Slab – 90mm (1200 x 600mm) – 51.84m2 pallet
Original price was: £505.38.£449.23Current price is: £449.23.Key Features:
- Provides excellent thermal, acoustic and roof performance
- Friction fits between studs, joists, and rafters
- Multiple application solution
- Zero Ozone Depletion Potential (ODP) Zero Global Warming Potential (GWP)
- Free from CFCs, HCFCs
- Odourless, non-hygroscopic, and rot proof
- Does not sustain vermin
- Moisture tolerant and non-wicking
- Easy to handle, cut to size and install,
- Supplied in weatherproof Supakube packaging,
- Excellent acoustic and thermal and performance,
The flexibility of glass and rock mineral wool means it is easier to install than rigid boards as they can adapt to any slight imperfections in the substrate and knit together and eliminate any air gaps. Eliminating air gaps is crucial to achieving high-quality performance. The slabs are lightweight, flexible on all four sides and easy to handle and install and cut if required.
Knauf Flexible slabs are easily cut to size if necessary, using a sharp blade such as a Stanley knife. A heavy ruler or plank of wood can be used to hold the roll as its being cut, and a mat is recommended to ensure the floor or surface is not scratched when cutting. The slabs packaging is for short term protection only and long term the slabs should be stored in weatherproof weather conditions above ground level. If indoor storage is not an option, the correct weather-proofing material should be applied. Knauf slabs should not be left exposed to the elements.
ECOSE Technology is an innovative, new, formaldehyde free binder technology, centred on rapidly renewable materials instead of petro-based chemicals. It lessens embodied energy and provides superior environmental sustainability. ECOSE Technology was developed for glass and rock mineral wool insulation but offers the same potential advantages to other products where resin-substitution would be an advantage, such as in wood-based panels, abrasives and friction materials.
Knauf Flexible Slabs can be installed in a range of methods. These methods include:
- Floors – ground floor, internal floor, and separating floor applications
- Pitched Roofs applications at rafter level
- Walls – Internal and partition applications
- Light steel and timber frame wall applications
Safety Certifications:
EUROCLASS A1 TO BS EN 13501-1
GREEN GUIDE RATING A+
BS EN 13162, ISO 50001 ENERGY MANAGEMENT SYSTEMS
ISO 14001 ENVIRONMENTAL MANAGEMENT SYSTEMS
ISO 9001 QUALITY MANAGEMENT SYSTEMS
More Information:
Brand: Knauf
Length: 1200mm
Width: 600mm
Thickness: 40mm, 50mm, 60mm, 70mm, 90mm, 100mm, 140mm
Material: Rock Mineral Wool
Thermal Conductivity: 0.037W/mK / 0.035W/mK
Datasheet:
| Thickness | Thermal Conductivity | Thermal Resistance | Length | Width | Area Per Pack | Slabs Per Pack |
| (mm) | (W/mK) | (m2K/W) | (m) | (mm) | (m2) | No. |
| KNAUF ROCKSILK FLEXIBLE SLAB | ||||||
| 40 | 0.037 | 1.05 | 1200 | 600 | 10.080 | 14 |
| 50 | 0.037 | 1.35 | 1200 | 600 | 8.640 | 12 |
| 60 | 0.037 | 1.60 | 1200 | 600 | 7.200 | 10 |
| 70 | 0.037 | 1.85 | 1200 | 600 | 5.760 | 8 |
| 90 | 0.037 | 2.40 | 1200 | 600 | 4.320 | 6 |
| 100 | 0.037 | 2.70 | 1200 | 600 | 4.320 | 6 |
| 140 | 0.035 | 4.00 | 1200 | 600 | 2.160 | 3 |
Timber Frame Wall Installation
Protective clothing is recommended when using glass or rock mineral wool products to avoid irritation to the skin and eyes as particles can be produced when cutting. Goggles, masks and gloves are ideal when cutting flexible slabs.
Once the timber frame wall has been constructed the cavities within the wall should be measured as well as the depth of the timer frame. The slabs thickness should match the depth of the frame, the slab can then be measured and cut to size if necessary to match the size of the cavity. The slabs should be fitted in the space and pushed back into the frame space and should sit flush with no projections. The slabs should support themselves with no fixings or adhesives. Any slabs being joint should be tightly butted together to avoid thermal bridging. Once the timber frame wall is complete and there are no gaps in the insulation materials, the insulation stage of the timber frame wall is complete.
Plasterboard can then be measured, cut, and applied to the frame by placing the boards against the timber frame and installing using the appropriate fixings. The plasterboard can be completed with angle beads and joint tape if required and then the plastering process can begin. You can the go on to decorating the wall.
Please note this is just a guide and a building professional or architect should be consulted before starting insulation works in your property to avoid causing damage to the property and prolonging of project times.



