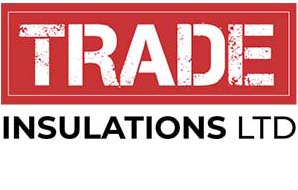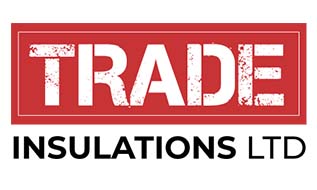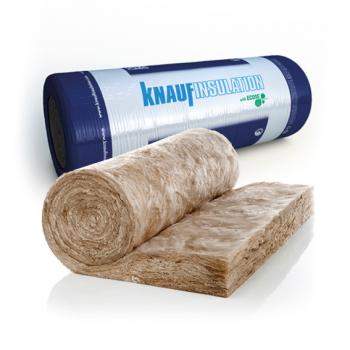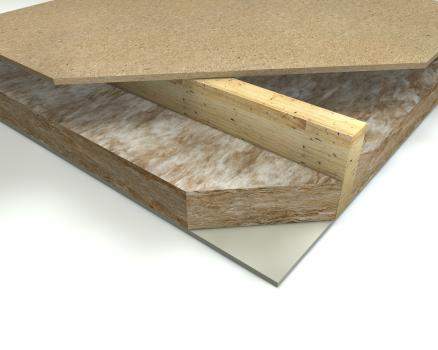Knauf Earthwool Acoustic Roll
Knauf Earthwool Acoustic Roll is odourless, non-hygroscopic and rot proof meaning vermin will not be sustained and the product will not have any effects on fungi, bacteria or mould and its classification as Zero ODP and Zero GWP means it has a low impact on the environment. Earthwool acoustic rolls are 1200mm wide and ready to cut to produce three – 400mm wide rolls, two – 600mm wide roll or one 1200mm wide roll with a minimum density of 10Kg/m3. Designed to fit between joists and studs at 400mm and 600mm centres to improve sound insulation of:
- Separating walls and floors
- Internal walls and floors
- Timber and metal stud partitions
If you’re looking for something similar an alternative to Knauf Earthwool acoustic roll insulation is the Isover acoustic partition roll and can be found in the below link.
Isover Acoustic Partition Roll
Please see below our Knauf Insulation acoustic roll datasheet and safety regulations.
Safety:
- Generic BRE Green Guide Rating A+
- A1 Euroclass Fire Rating
Earthwool Acoustic Roll is manufactured in accordance with:
- BS EN 13162, EN 16001 Energy Management Systems
- OHSAS 18001 Occupational Health and Safety Management Systems
- ISO 14001 Environmental Management Systems
- ISO 9001 Quality Management Systems, as certified by Bureau Veritas
More Information:
Roll Length : 25mm (26.4m2), 50mm (16.2m2), 75mm (17.4m2), 100mm (12.36m2)
- Thermal conductivity: 0.032 W/mK, 0.035 W/mK, 0.039 W/mK
- Thickness: 25mm,50mm,75mm,100mm
- Width: 600mm
- Fire-resistant: Yes
- Sound-proof: Yes
- Glass Mineral Wool



