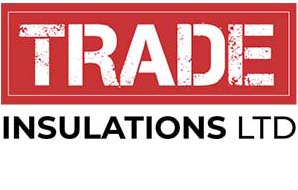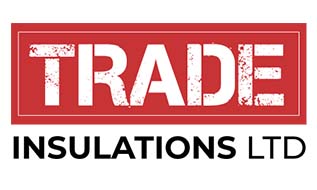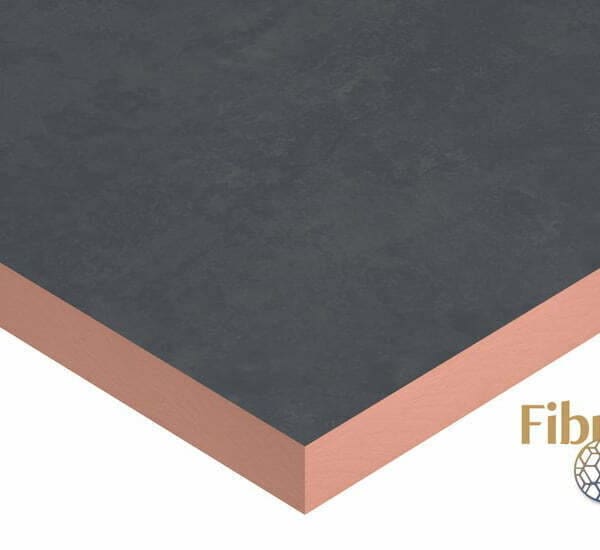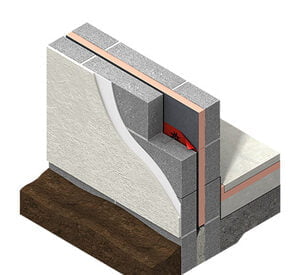Kingspan K106 Cavity Wall Board (1200x450mm)
Kingspan Kooltherm K106 Cavity Wall Board is a premium-performance insulation board with a rigid thermoset phenolic core. It boasts a thermal conductivity of just 0.019 W/mK across all thicknesses. Kingspan K106 cavity wall boards insulate cavity walls with just a 10mm residual cavity. These boards provide full-fill cavity insulation and are easy to install.
Showing all 2 results
Kingspan K106 90mm Cavity Board Insulation (1200 x 450mm) – 2.16m2 pack
Original price was: £91.20.£77.15Current price is: £77.15.Kingspan K106 115mm Cavity Board Insulation (1200 x 450mm) – 2.16m2 pack
Original price was: £121.55.£108.50Current price is: £108.50.Kingspan Kooltherm K106 cavity wall boards are a very popular full-fill cavity wall insulation board manufactured by Kingspan.
Key features of K106 Cavity Boards include:
- Full fill cavity insulation
- Resists moisture penetration
- Unaffected by air infiltration
- Easy application
Kingspan K106 Insulation
Kingspan K106 Cavity Board has a watertight, vapor-open phenolic core. The inner facing has a low-emissivity composite foil reverse facing bonded to the insulation core during manufacturing. This creates a high-quality product that, when installed correctly, is durable and long-lasting.
Kingspan K106 is moisture resistant, which can help prevent condensation and mould from building up, which can damage the building’s structure and affect the cavity boards' performance and durability. It is also resistant to short-term contact with other liquids such as petrol, diluted acids, mineral oils, and alkalis. It is recommended that the boards be wiped clean before installation.
The slabs are rot-proof, odourless, and non-hygroscopic. They do not sustain vermin and will not encourage the growth of mould, fungi, or bacteria.
Kooltherm K106 has a good fire performance and can help to reduce the spread of flame.
K106 provides high thermal performance, reducing airflow throughout the building/ structure. Its high thermal efficiency can help reduce energy bills for heating and cooling in residential and commercial buildings.
Safety:
Manufactured in accordance with:
- ISO 9001: 2015 (Quality Management Systems. Requirements),
- ISO 14001: 2015 (Environmental Management Systems. Requirements),
- BS OHSAS 18001: 2007 (Occupational Health and Safety Management Systems. Requirements)
- BS EN ISO 50001: 2011 (Energy Management Systems. Requirements with guidance for use),
- The Harmonised Standard BS EN 13166: 2012 + A1: 2015 (Thermal insulation products for buildings. Factory made phenolic foam (PF) products. Specification).
- ISO 37301: 2021 (Compliance Management Systems)
- BES 6001 (Responsible Sourcing – Good)
K106 Installation Guide
Before you begin:
- Kooltherm K106 Cavity Board is normally held in position by the wall ties used to tie the two skins of masonry together,
- Wall ties should include a retaining disc of a thickness of 10 mm,
- At the completion of each day’s work, or whenever work is interrupted for extended periods of time, board edges and joints should be protected from inclement weather.
- When cutting the K106 insulation board to size a fine-toothed saw is recommended however the board can also be cut by scoring with a sharp knife, snapping the board over a straight edge, and then cutting the facing on the other side
Step 1:
On concrete ground floor install wall ties in the inner leaf at 600mm horizontal centres
For suspended timber floors, wall ties start a minimum of 150mm below the top surface of the ground floor perimeter insulation upstand or 200mm for suspended timber floors. Place the wall ties 900mm apart.
Continue constructing the inner leaf up to the next wall tie course. (450mm above the previous inner leaf). The next course of wall ties is positioned at regular horizontal centres. Extra wall ties should be positioned at jambs for all openings. The next course of blockwork should then be installed to secure the ties.
After raising each section of the inner leaf and before installing the insulation board, excess mortar should be removed, and mortar droppings cleaned from exposed edges of the installed insulation boards.
Step 2:
The first row of insulation boards should now be installed between the two rows of wall ties (fleece must face outwards to the cavity), ensure each insulation board is retained tight against the inner leaf, and joints are butted.
Secure each board at a minimum of three points. Additional ties may also be required to satisfy structural requirements or to ensure adequate retention of the boards or cut pieces.
The next course of wall ties is positioned at the usual 900 mm horizontal centres,
The next course of blockwork is installed to secure the ties,
When insulating a gable, insulation boards should be continued 200 mm beyond the height of the top storey ceiling and a cavity tray installed above the insulation,
Step 3:
Apply a self-adhesive breathable tape to all horizontal and vertical joints, board edges, and abutting junction interfaces. (No less than 100mm wide and no less than 50mm either side of any edge. Additional layers may be applied.) The tape should be applied ensuring it is smooth. The seal must be maintained at protrusion locations e.g., wall ties,
These surfaces should be clean, dry, and free from grease, dust, and dirt prior to application. Next, build the outer leaf to the level of the top of the boards and repeat the process. (Cavity of 10mm or less).
If finishing at a gable, insulation boards should be continued 200mm beyond the height of the toper storey ceiling and a cavity tray installed above the insulation.
You can find more information about Kingspan K106 in the below video:



