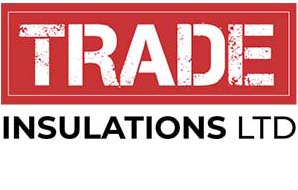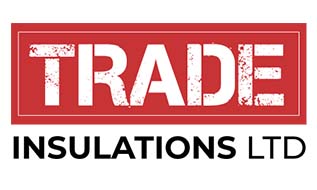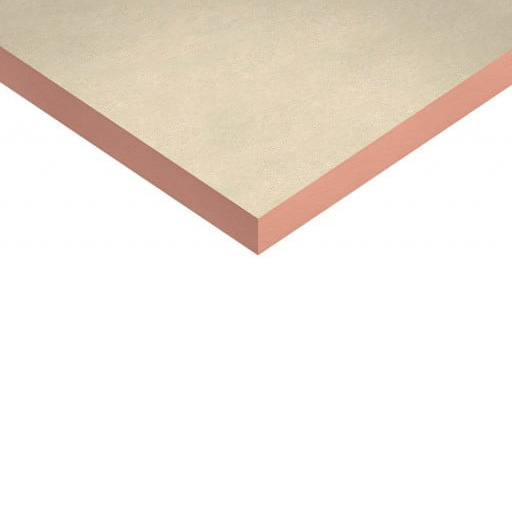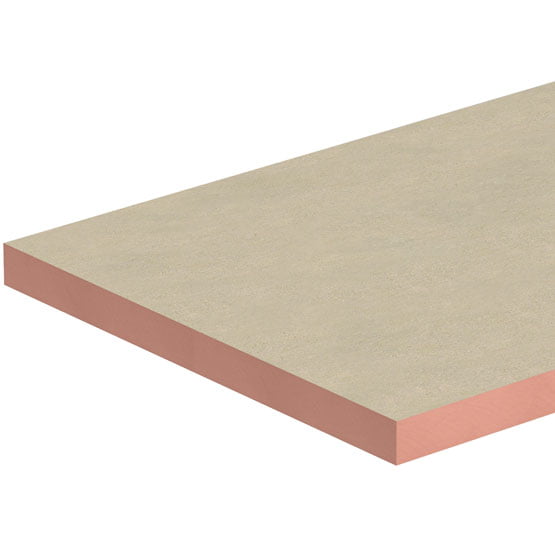Kingspan Kooltherm K103
Kingspan Kooltherm K103 Floorboard insulation is conducted of a premium performance insulation board with a fibre-free rigid thermoset phenolic core. This is manufactured with a blowing agent that has a Zero Ozone Depletion Potential and Low Global Warming Potential. As part of the Kooltherm 100 range, it provides a level of performance that is unrivalled in the world of rigid thermoset insulation materials with thermal conductivity of just 0.018 W/mK across all thicknesses. Kingspan is also committed to manufacturing insulation materials whilst withholding its long-term commitment to sustainability.
Showing all 11 results
Kingspan Kooltherm K103 100mm Insulation Floorboard (2400mm x 1200mm) – 8.64m2 pack
Original price was: £347.99.£289.99Current price is: £289.99.Kingspan Kooltherm K103 75mm Insulation Floorboard (2400mm x 1200mm) – 11.52m2 pack
Original price was: £359.72.£299.77Current price is: £299.77.Kingspan Kooltherm K103 120mm Insulation Floorboard (2400mm x 1200mm) – 5.76m2 pack
Original price was: £296.10.£246.75Current price is: £246.75.Kingspan Kooltherm K103 150mm Insulation Floorboard (2400mm x 1200mm) – 5.76m2 pack
Original price was: £333.96.£278.30Current price is: £278.30.Kingspan Kooltherm K103 50mm Insulation Floorboard (2400mm x 1200mm) – 17.28m2 pack
Original price was: £364.80.£304.00Current price is: £304.00.Kingspan Kooltherm K103 140mm Insulation Floorboard (2400mm x 1200mm) – 5.76m2 pack
Original price was: £333.41.£277.84Current price is: £277.84.Kingspan Kooltherm K103 90mm Insulation Floorboard (2400mm x 1200mm) – 8.64m2 pack
Original price was: £317.66.£264.72Current price is: £264.72.Kingspan Kooltherm K103 70mm Insulation Floorboard (2400mm x 1200mm) – 11.52m2 pack
Original price was: £335.99.£279.99Current price is: £279.99.Kingspan Kooltherm K103 60mm Insulation Floorboard (2400mm x 1200mm) – 14.4m2 pack
Original price was: £362.27.£301.89Current price is: £301.89.Kingspan Kooltherm K103 40mm Insulation Floorboard (2400mm x 1200mm) – 23.04m2 pack
Original price was: £410.46.£342.05Current price is: £342.05.Kingspan Kooltherm K103 25mm Insulation Floorboard (2400mm x 1200mm) – 34.56m2 pack
Original price was: £466.80.£389.00Current price is: £389.00.Kingspan K103
The Kingspan K103 floorboard is conducted of a phenolic rigid board that is bonded to glass tissue facings on each side during manufacturing. The glass tissue-facing insulation board is a mineralised glass fibre fleece that improves thermal conductivity. The Kingspan Kooltherm K103 is designed for floor applications.
This product provides excellent compressive strength and thermal performance. The board are durable and reliable and will last for as long as the building does on the condition it is installed correctly. The boards are water resistant which means it will prevent mould, microbial growth, and damp developing in the boards even if there is condensation in the installation area.
The core is also resistant to petrol and most dilute acids, alkalis, and mineral oils when in contact short term. It is recommended, should the boards come into to contact with any liquids, that they are cleaned off and left to dry asap. Guidelines should be read when using this product as particular solvent-based adhesive can affect the boards and should not be used, particularly those containing methyl, ethyl, and ketone. Damaged boards or boards that have been in contact with harsh solvents or acids should not be used.
Insulating a property with K103 Kingspan
By insulating your property, you are creating a more energy efficient environment. Insulation prevent heat escaping from the building, this helps to reduce and prevent climate change and global warming. Make your residential or commercial building more sustainable. This will also save you money on up to 75% of your energy bills as well as providing a temperature-controlled environment which will create a more comfortable living or working space.
Kingspan Kooltherm K103 can be installed in a range of methods. These methods include:
- Beam and Dense* Block Ground Floors, Insulation Below the Floor Screed
- Suspended Timber Ground Floors, Insulation Between Joists
- Solid Concrete Ground Based Floors, Insulation Below the Floor Slab
- Solid Concrete Ground Based Floors, Insulation Below the Floor Screed
Safety:
Manufactured in accordance with:
- ISO 9001: 2015 (Quality Management Systems. Requirements)
- ISO 14001: 2015 (Environmental Management Systems. Requirements)
- ISO 45001: 2018 (Occupational Health & Safety Management Systems)
- ISO 50001: 2018 (Energy Management Systems)
- Kingspan Kooltherm K103 Floorboard is covered by BBA Certificate 16/5299.
How to install K103 below a screed floor
Before you begin:
- The concrete slabs should be allowed to dry out completely before installing the insulation boards.
- The slab surface should be smooth and flat with no projections.
- Beam and block floors should be level and grouted.
- Rough cast slabs should be levelled out using a thin sand binding.
Step 1:
- Before insulation boards are laid a damp-proof membrane should be laid folded with well lapped joints.
- The membrane should be brought up around the edges to meet the surrounding foundation walls until it is sufficiently high enough to connect with or form the wall damp proof course.
Step 2:
- A strip of appropriate insulation should be placed vertically around the perimeter of the room to prevent cold bridging. The top should be level with the top of the floor screed. The bottom should be level with the bottom of the horizontal floor insulation.
- The insulation boards should always be loose-laid, break-bonded, with joints tightly butted.
Step 3:
- An additional layer of insulation is needed on top of the previous layer which should be horizontally offset so that board joints in adjacent layers do not coincide with each other.
Step 4:
- A suitable polythene should be laid over the insulation boards.
- Ensure the polythene sheet has 150mm overlaps in breaks and are taped at the joints, and is turnt up 100mm at the walls.
Step 5:
- Finish with a sand and cement screed laid to a minimum thickness of 65mm (domestic construction) or 75mm (non-domestic construction).



